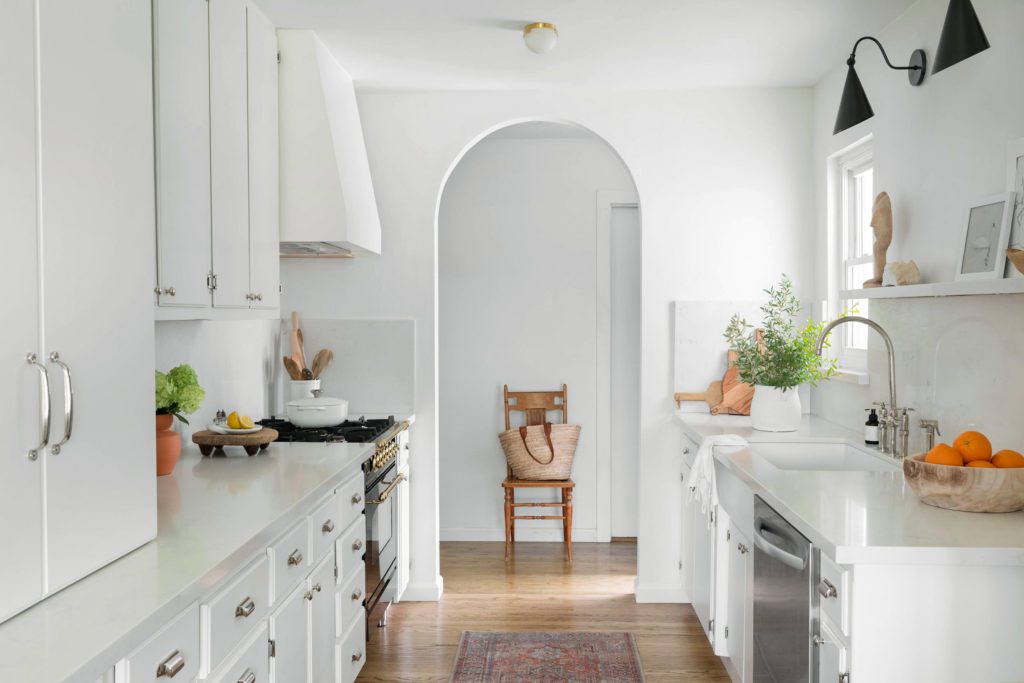
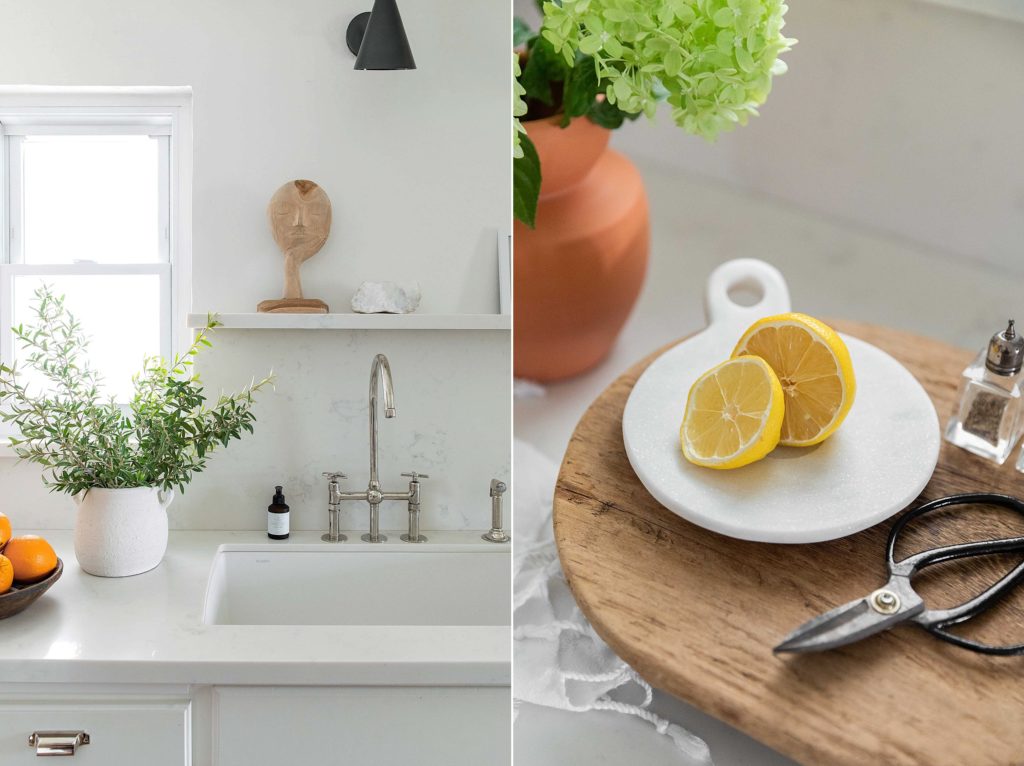

The Story of my Kitchen Renovation
Our physical spaces make a big impact on our day to day lives. The memories they hold, the way they function and how they look can significantly impact your life. My life took a turn in 2018 when I found myself newly pregnant and single. It wasn’t what I dreamed or imagined would happen in my life but it’s part of my story now and believe it or not this kitchen renovation was a huge part of my healing journey. Over the last few years I’ve found that the more I have made physical changes to my home, the more it has felt like “my space” and not “our space,” if you know what I mean. So while I obviously love design, and loved the idea of having a beautiful kitchen to call my own, it was also an emotional project that needed to happen in order for me to continue healing.
I was honestly terrified to take on a renovation of this scale by myself, but with the help of my family (physically sanding and painting…and also emotionally backing me), my contractor, and my own ambition….the kitchen came to life over the course of 2021. This post has been a long time coming and I figured now was as good of time as ever to dust off my blog and finally sit down to write out the post of my kitchen renovation process.
The Before Photos
In order to bring you fully up to speed, you have to know where this kitchen began. It was dark, drab, green and worse for wear when I first moved into this home. The previous owners left me a full blown trashed, fixer upper. The floors were some kind of red vinyl, the countertops and backsplash were very tan and very dirty, the walls had about 3 or 4 different textures, but it wasn’t in my budget to renovate this space 7 years ago. So to make due, I gave the cabinets and walls a fresh coat of paint, replaced the dishwasher and eventually the grimy cabinet pulls.. and called her home for 6 years.
I don’t have a great before picture (how can I even be a photographer without a set of these?) But the first set of photos was the day I got the keys to this house. And the following photos, you can see how it was cleaned up and made liveable after some fresh paint and new hardware.
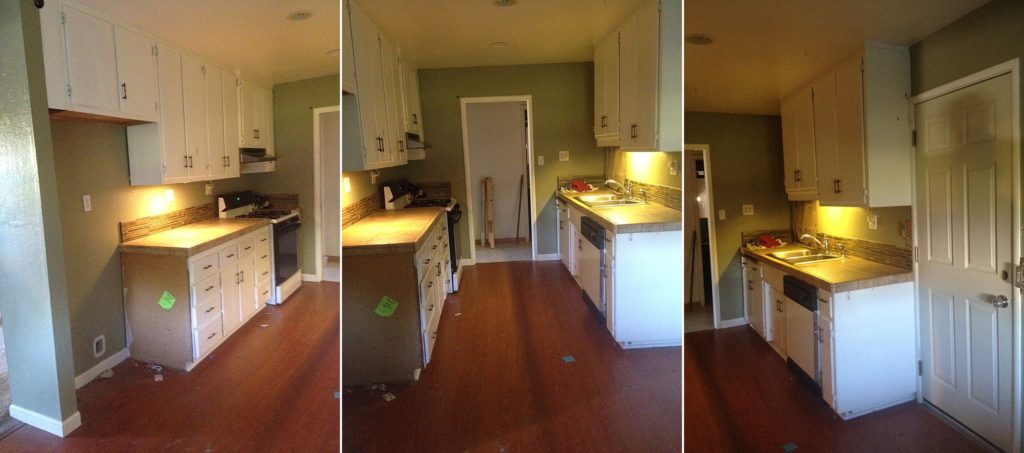
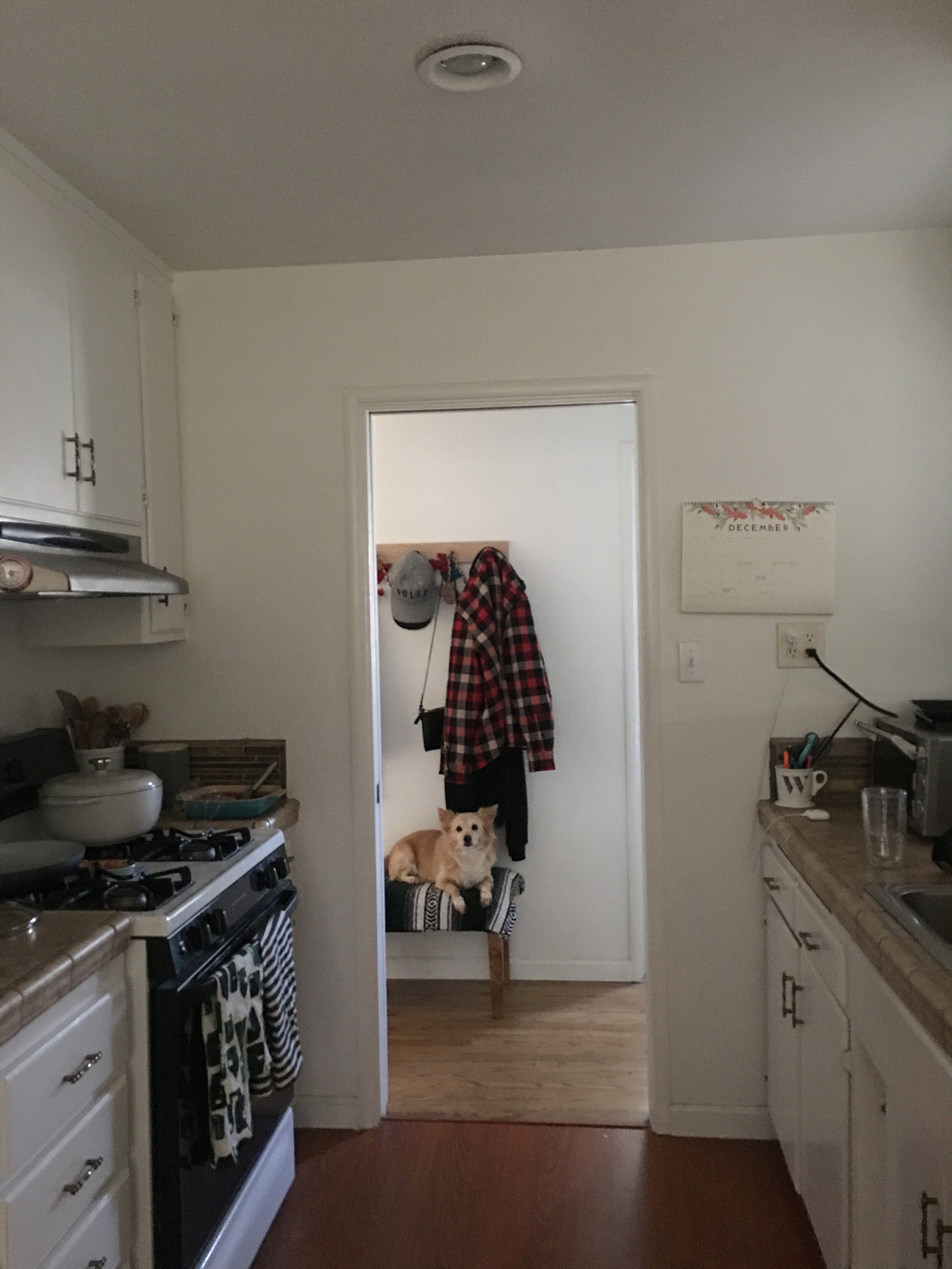
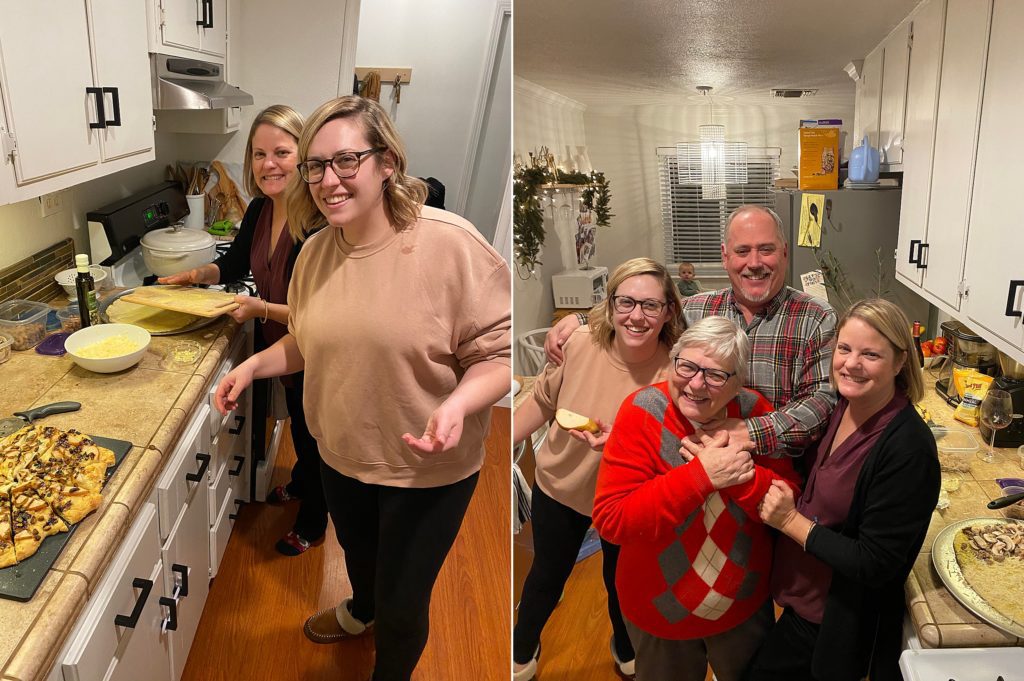
The Design Plan
It was fairly challenging to settle on a design plan for this space because I was 50/50 with my options. I was either going to tear out a wall and go for the whole “open concept” living/kitchen space, as my living room shares a wall with the range side of my kitchen. Or, I would go the more cost effective route and embrace the original architecture of my 1960’s galley kitchen.
I concluded that I didn’t want to spend thousands of dollars and go through the process of a renovation without improving the overall functionality of the space at least a little bit. So, in order to embrace what I already had I needed to move my refrigerator which was located at the end of my kitchen, seemingly cutting the kitchen in half when the doors were opened. I wanted to move my refrigerator into the designated dining area and add a pantry surround to it. Once I had a contractor come and walk the space with me, my plan was confirmed and I knew that I had enough space to create a new home for my fridge and add on a pantry, offering me way more functionality than I’d ever had before in here.
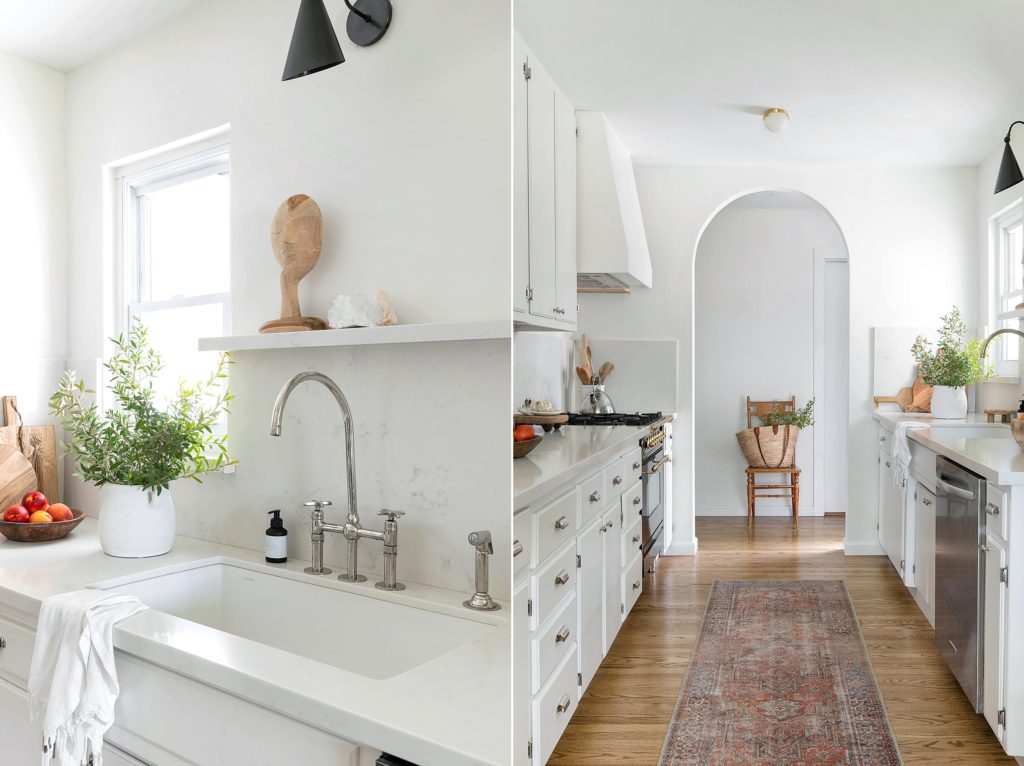

The Process
My plan quickly became operation embrace the galley kitchen. In the photos below you can see that I relocated the fridge from the right side of my kitchen over to the left side and wrapped it with a pantry cabinet. In the old fridge location I brought in a very cost effective HD supply base cabinet to extend my countertop, and had a custom appliance garage installed on top of the counter. So that countertop cabinet holds all of my appliances with doors that retract and slide in so I can still access my full counter area.
About half of this reno was DIY and the other half was hired out. My dad, my brother and I sanded down and refinished the existing cabinets + doors. This was a beast to tackle and it’s something I’m so grateful my family chipped in and helped me with! I used Granite Outlet for my countertops which was very cost effective, but in hindsight I wish I would have gone a different route. The countertops are my least favorite part of my kitchen. They chipped about 2 weeks after install and weren’t installed all that well. But they’re loads better than the tan tile I started with. ;)
The Renovation Details
The remaining work had to be hired out to my contractor. In order to create some visual space and brighten the room I took out all of the upper cabinets above the sink area. It makes a world of difference not staring straight into a cabinet while washing dishes! I also added new hardwood flooring, a custom hood over my range, widened the doorway and turned it into an archway, added an imperfect smooth skim coat to the walls and I swapped out my old recessed can lights with some cute flush mount light fixtures. We also relocated one of the recessed lights so I could run three equally spaced flush mounts down the center of my kitchen.
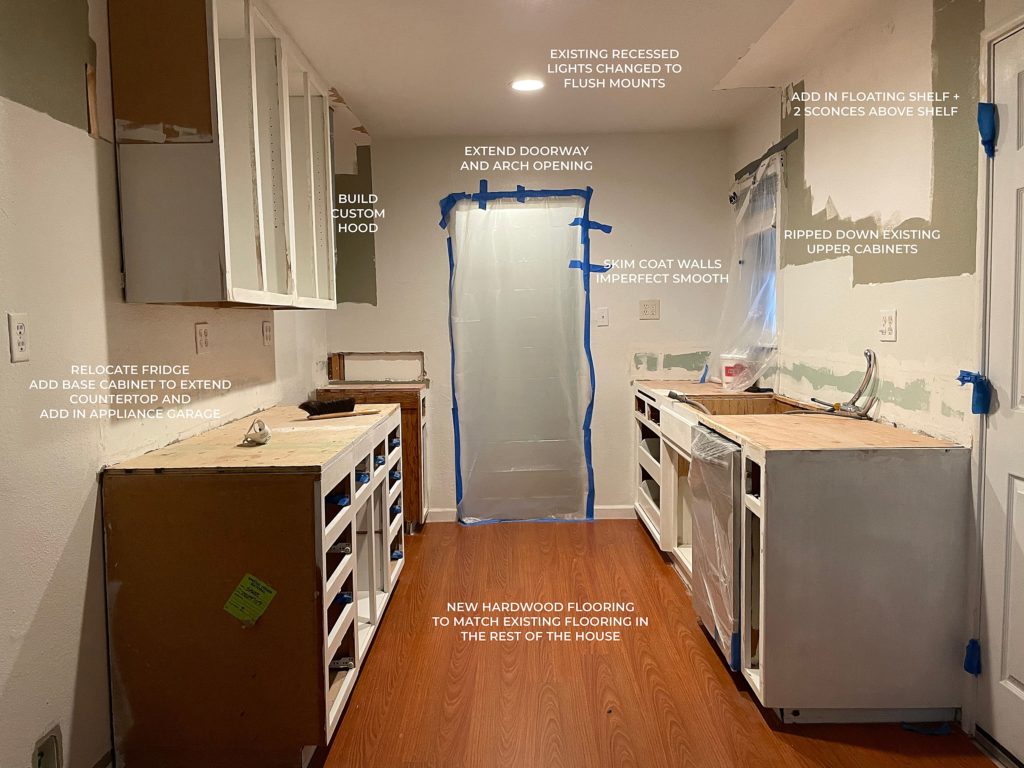
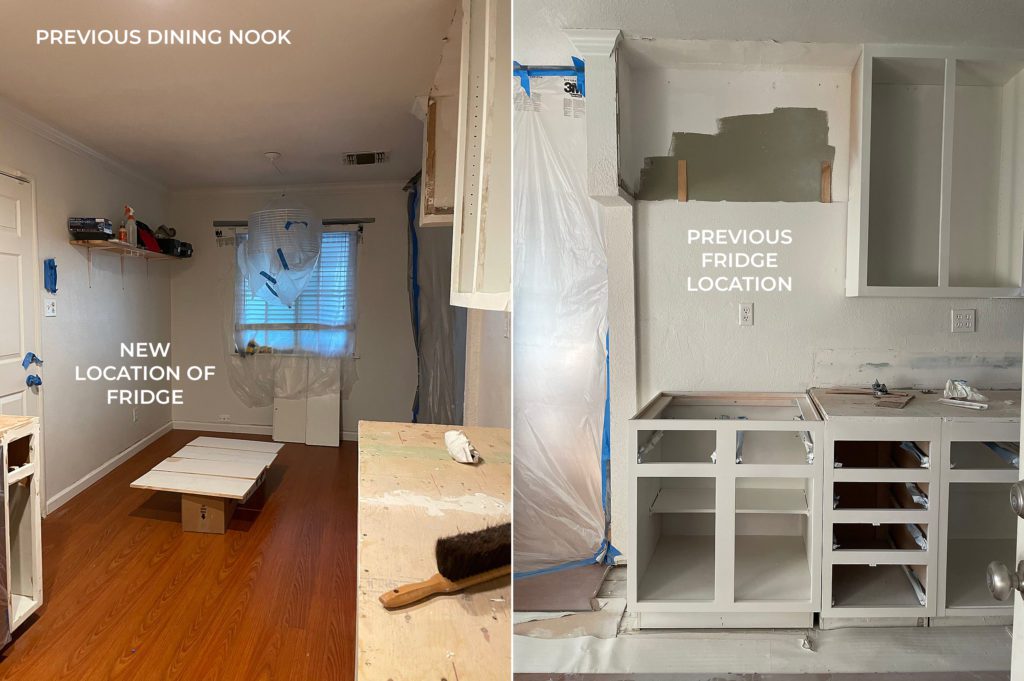
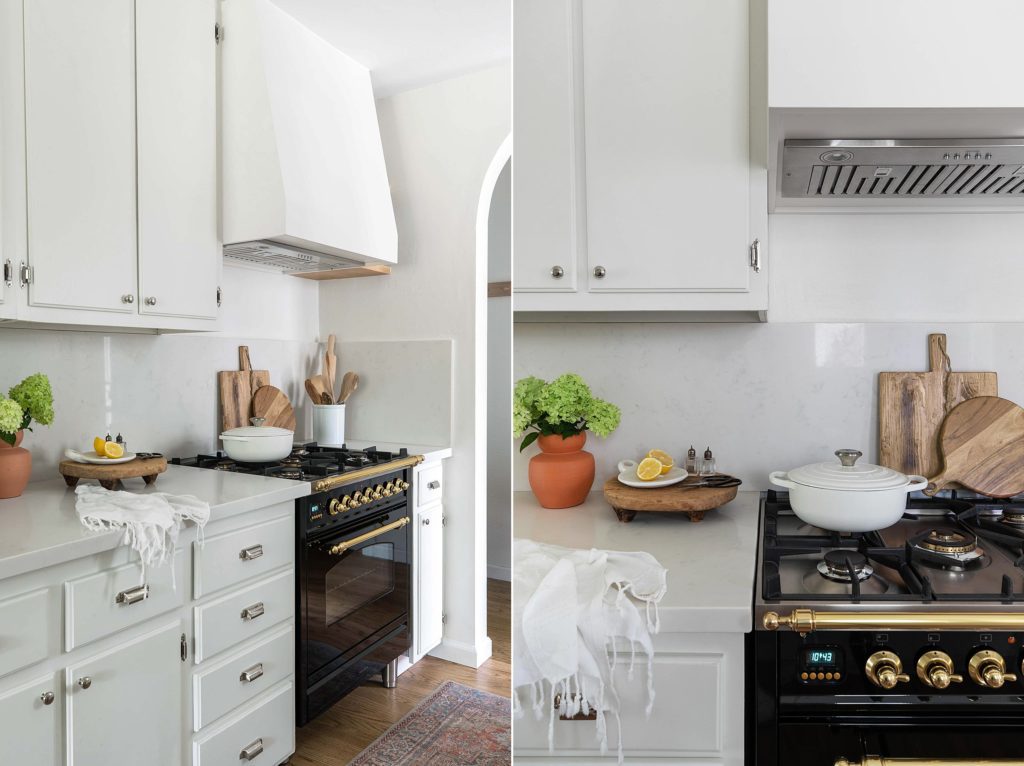
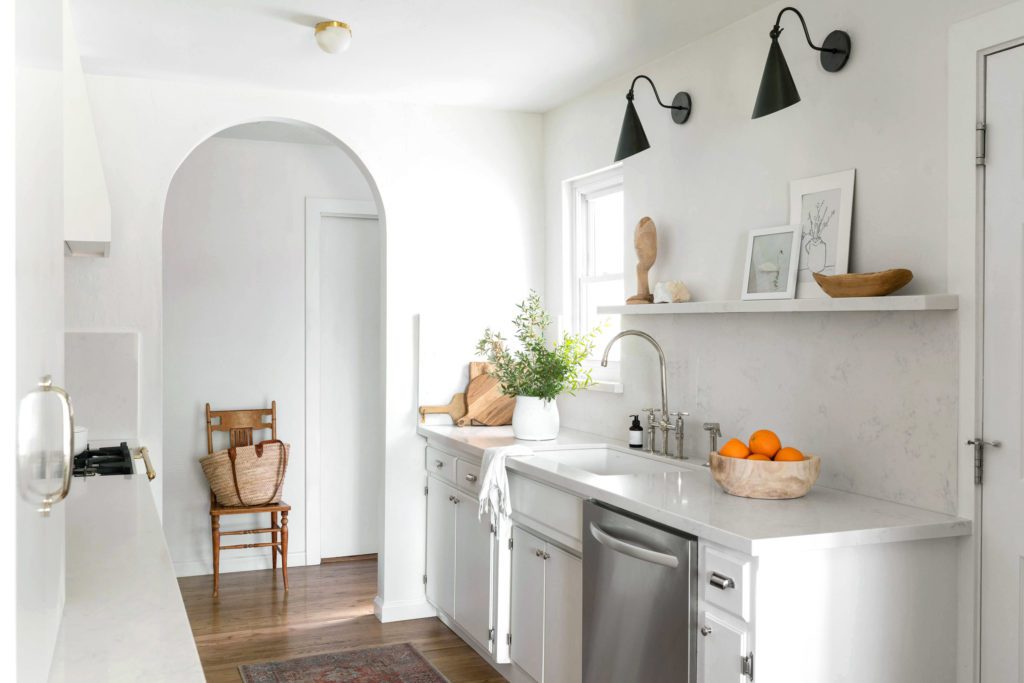
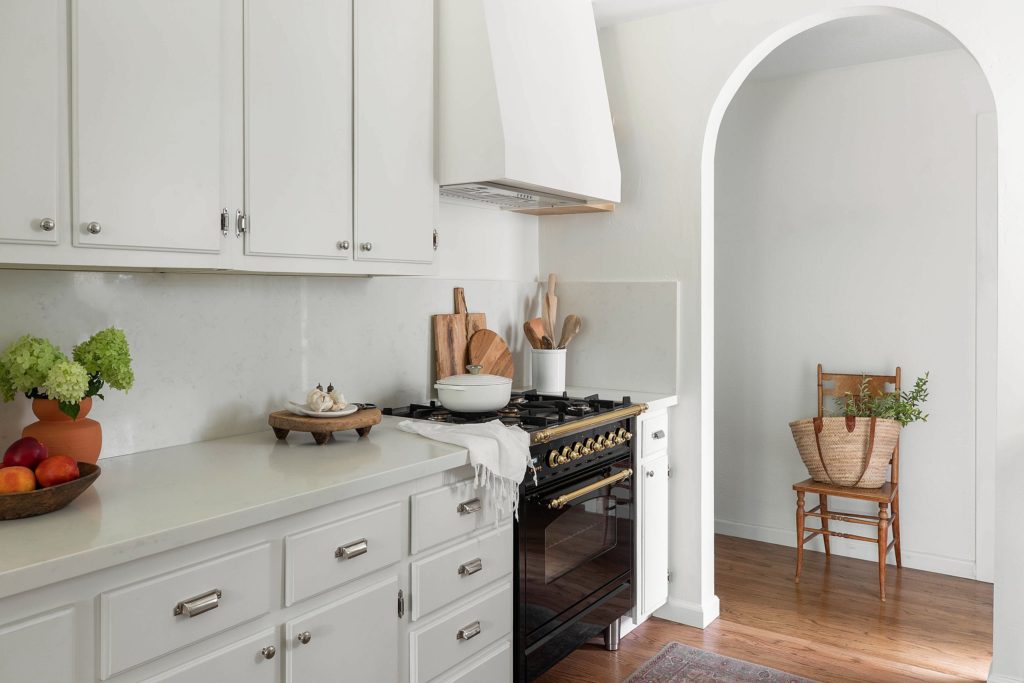
This kitchen was a HUGE labor of love and was accompanied by many sleepless nights over the last year. It didn’t all happen overnight and there were a lot of bumps along the way that I had to problem solve alone, one of my biggest fears.
It’s the small details in this space like adding in an arch, swapping out recessed can lights for low profile flush mounts and the ledge over my sink that really bring this space to life for me. The added moments of character make or break a design in my personal opinion…for whatever that’s worth!! But I’ve learned so much and grown in ways I didn’t expect just from taking on this renovation. I couldn’t be more grateful for my little galley kitchen with a bunch of added character and it’s clean design. There’s even a part two coming that will show how the kitchen connects to the living room… spoiler alert, it involves a second arch and a new window!!! Stay tuned for more :)
Before and Afters
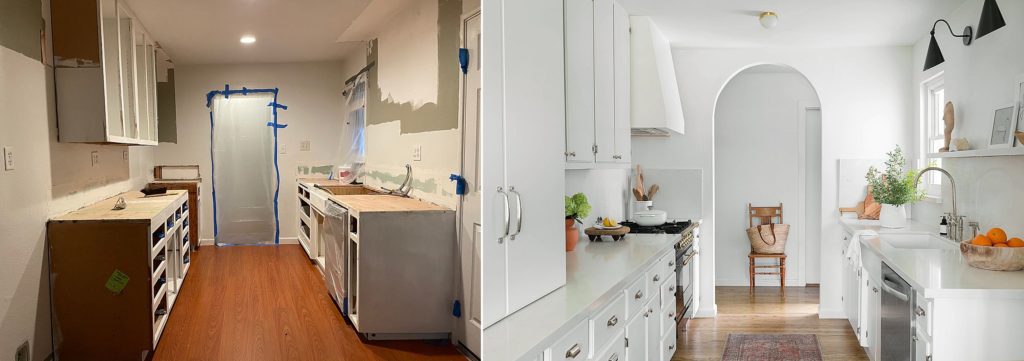
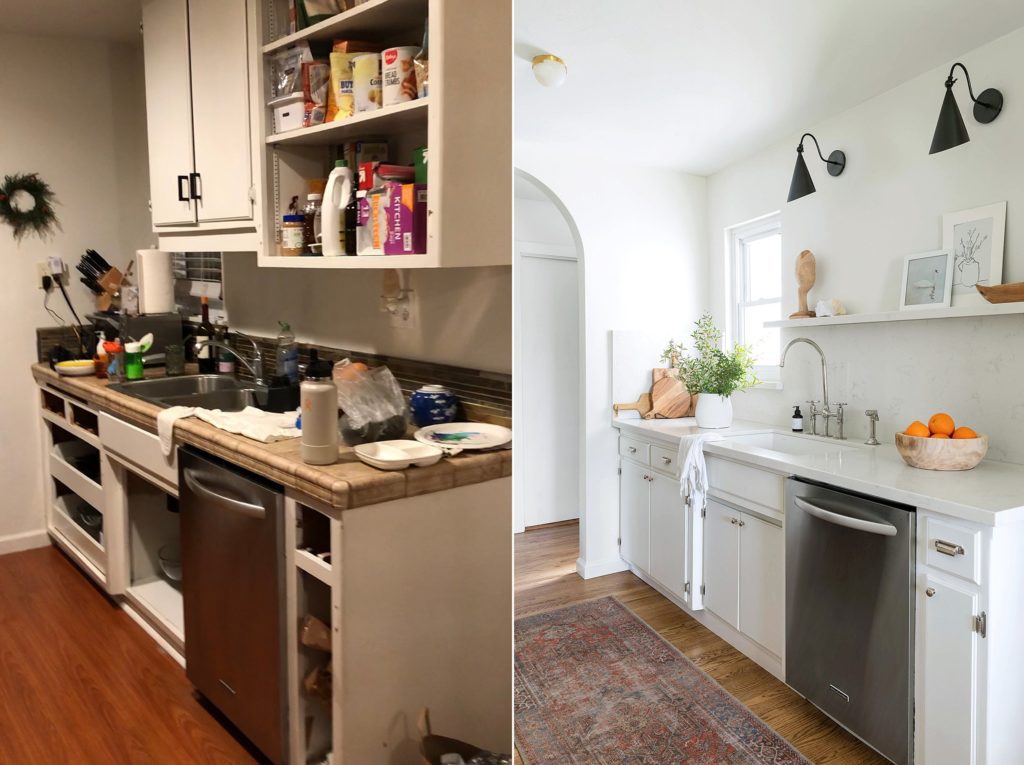
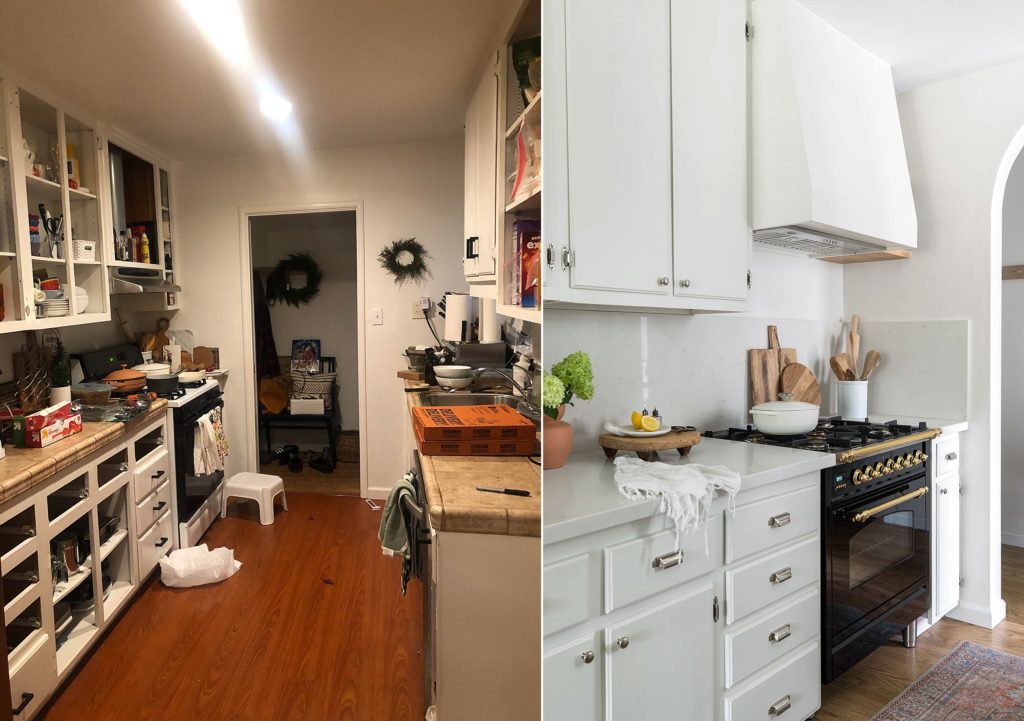

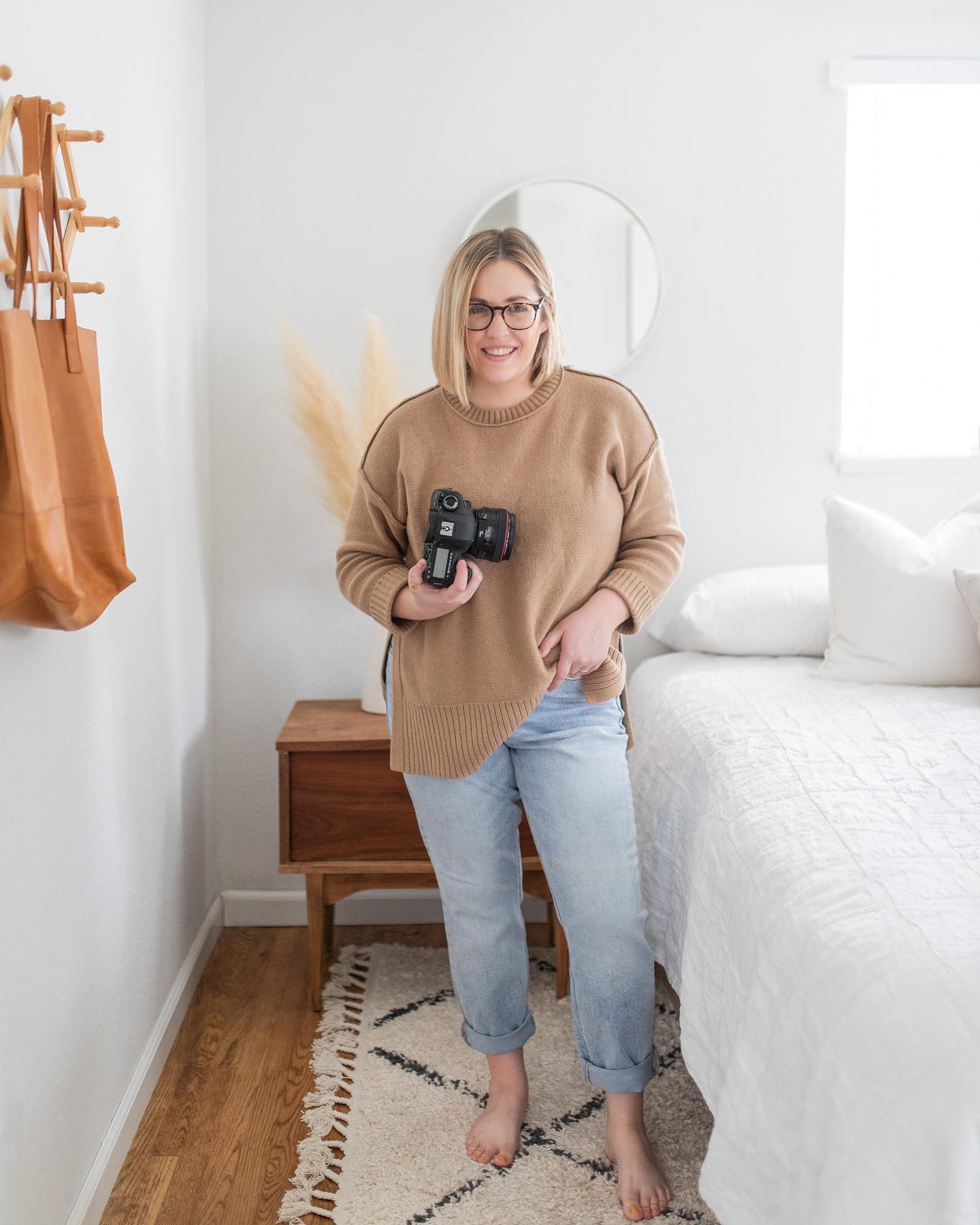
BridgetSimple and elegant! In the beginnings of our kitchen renovation, thanks for the insider info. Job well done woman!